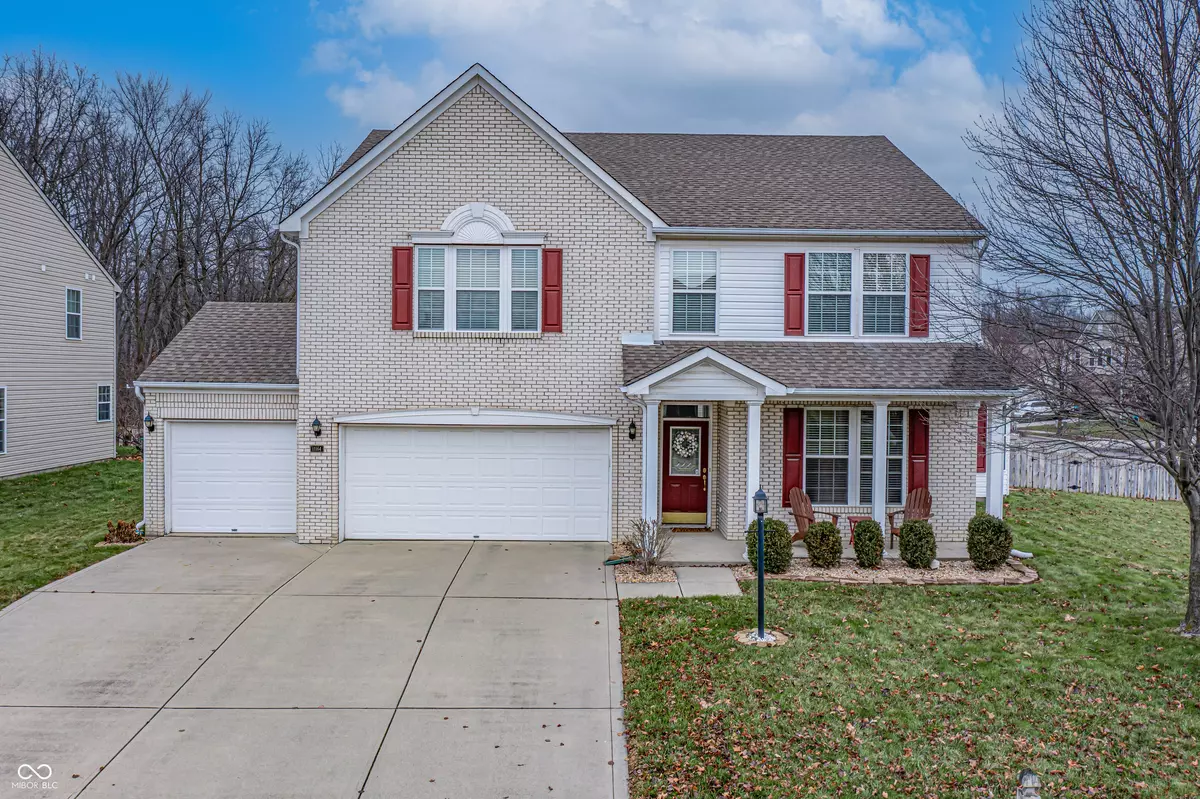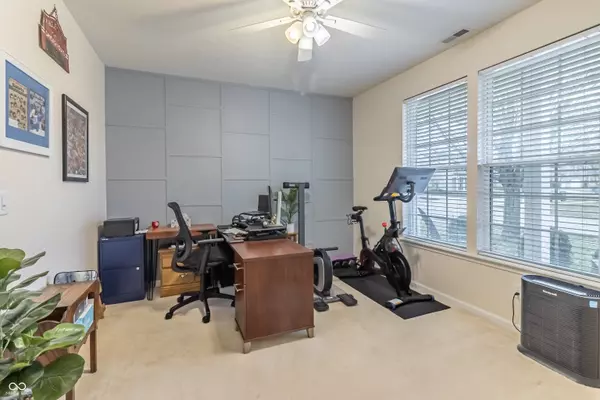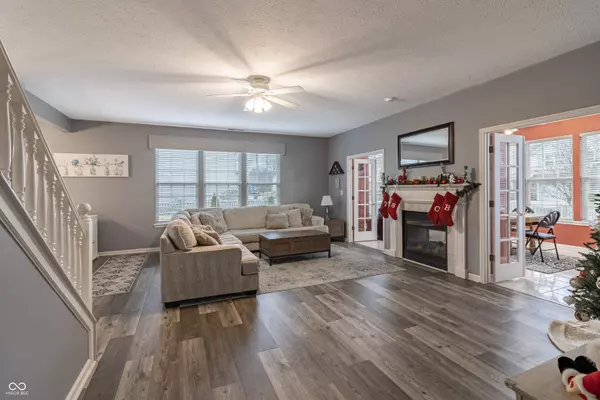11164 Litchfield PL Fishers, IN 46038
4 Beds
3 Baths
2,910 SqFt
UPDATED:
01/04/2025 10:31 PM
Key Details
Property Type Single Family Home
Sub Type Single Family Residence
Listing Status Active
Purchase Type For Sale
Square Footage 2,910 sqft
Price per Sqft $144
Subdivision Sedona
MLS Listing ID 22016165
Bedrooms 4
Full Baths 2
Half Baths 1
HOA Fees $665/ann
HOA Y/N Yes
Year Built 2004
Tax Year 2023
Lot Size 0.290 Acres
Acres 0.29
Property Description
Location
State IN
County Hamilton
Interior
Interior Features Bath Sinks Double Main, Eat-in Kitchen, Pantry, Walk-in Closet(s), Windows Vinyl
Heating Gas
Cooling Central Electric
Fireplaces Number 1
Fireplaces Type Two Sided, Family Room, Gas Log
Fireplace Y
Appliance Dishwasher, Dryer, Disposal, Microwave, Gas Oven, Refrigerator, Tankless Water Heater, Washer, Water Softener Owned
Exterior
Garage Spaces 3.0
Building
Story Two
Foundation Slab
Water Municipal/City
Architectural Style TraditonalAmerican
Structure Type Vinyl With Brick
New Construction false
Schools
High Schools Fishers High School
School District Hamilton Southeastern Schools
Others
Ownership Mandatory Fee





